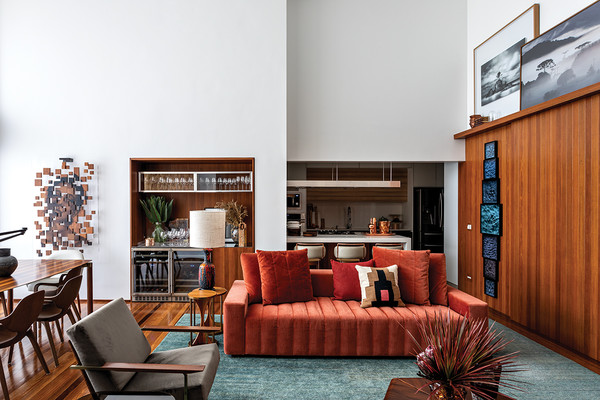
Terracota Apartment Ⓒ Fran Parente
약 60평 규모의 Terracota Apartment는 브라질의 어느 젊은 건축주 부부가 디자인 스튜디오 Diego Revollo Arquitetura에게 리노베이션의 전권을 일임한 프로젝트다. 거실, 다이닝 등 아파트에서 가장 큰 비중을 차지하는 공동 생활 공간은 6m의 높은 천고를 가지고 있었고, 화이트 컬러를 베이스로 해 단순하고 깔끔하지만 자칫 차갑게 느껴질 수 있는 곳이었다. 스튜디오에게 주어진 우선 과제는 이 넓고 높은 공간에 온기를 불어넣는 것이었다. 화이트 박스 형태의 공용 공간에 우드 소재의 시스템 가구와 마감재를 덧입혀 자연스러운 따스함을 불어넣으며 Terracota Apartment 프로젝트가 시작됐다.
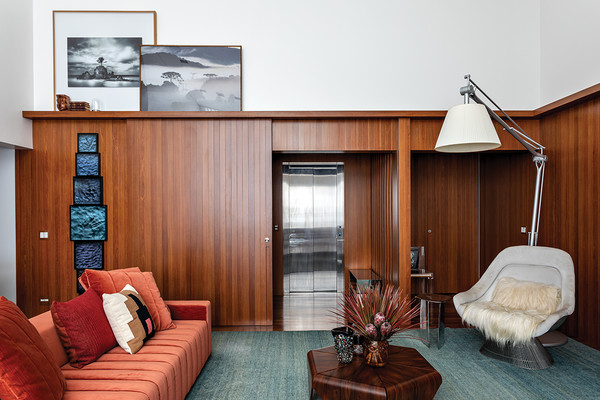
Terracota Apartment Ⓒ Fran Parente
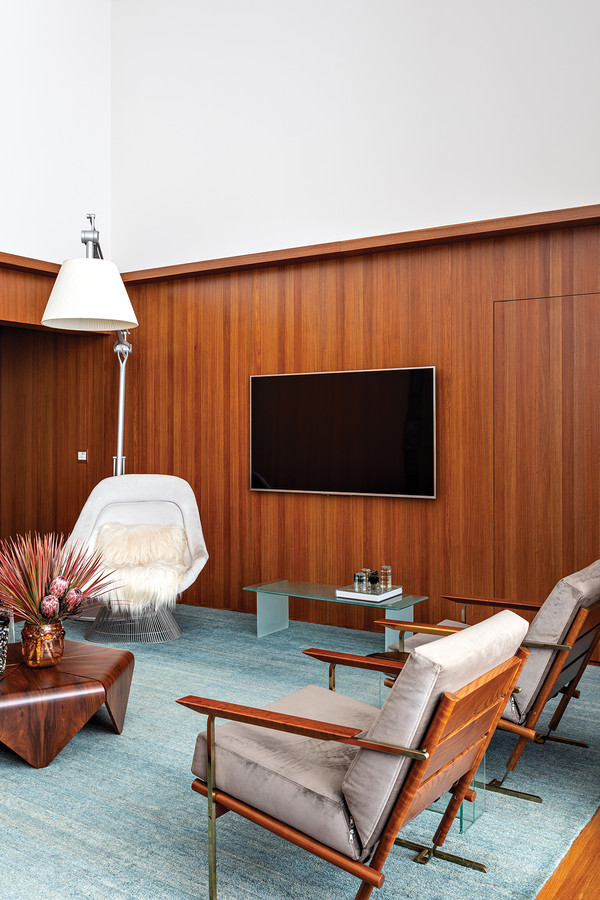
Terracota Apartment Ⓒ Fran Parente
With the 200 m2 property, recently acquired, but still under construction, a young couple sought the office and gave Diego Revollo Arquitetura carte blanche for the complete customization of the apartment. The social area with a double height of almost 6 meters was the starting point for the interior architecture and decoration project of this apartment in São Paulo. The main challenge of the project was to bring warmth to the huge social area with double height.
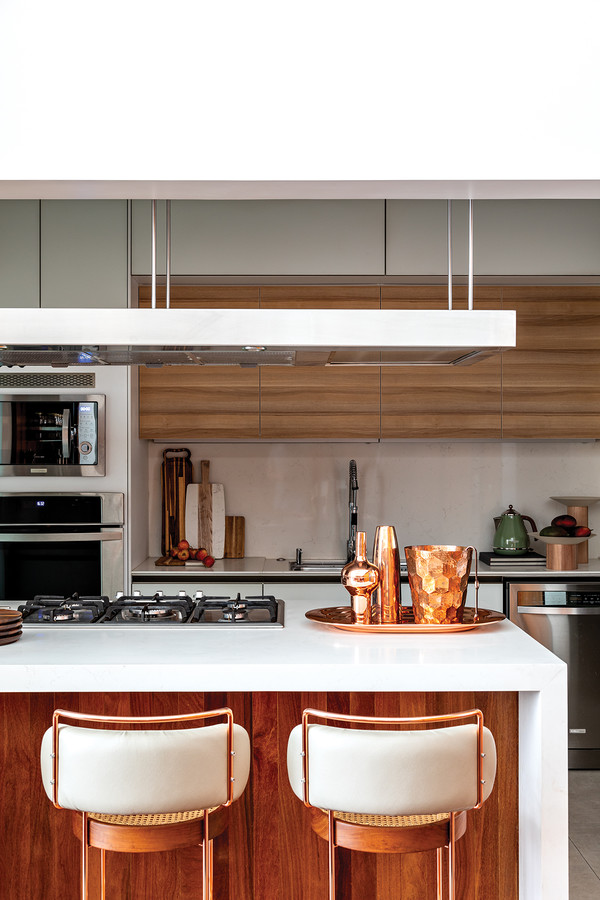
Terracota Apartment Ⓒ Fran Parente
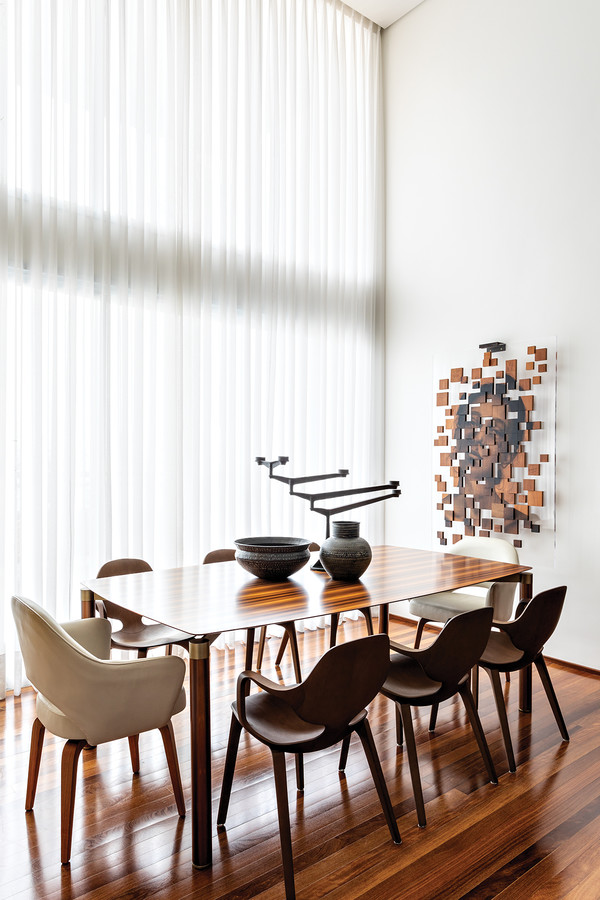
Terracota Apartment Ⓒ Fran Parente
기존의 평면상 주방은 벽을 통해 구분되어 있었지만, 리노베이션 작업을 통해 벽체를 허물고 넓은 거실, 다이닝과 합쳐졌다. 거실을 마주하는 아일랜드 식탁을 배치해 주방의 동선을 효율적으로 개선했을 뿐만 아니라 거실과의 접근성을 높였고, 이로 인해 가족들이나 손님이 찾아왔을 때도 함께 요리하고 함께 즐기는 것이 가능해졌다.
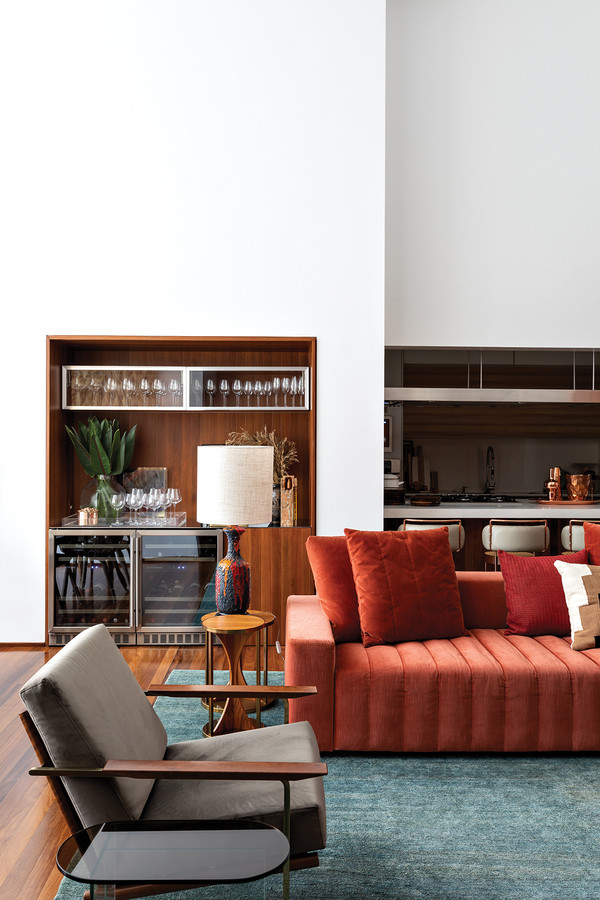
Terracota Apartment Ⓒ Fran Parente
The Kitchen, Initially isolated, became integrated with the maximum possible opening to the social area. The creation of an island facing the living room, in addition to being functional, increases family life and emerges as a support for quick snacks or even allows friends to accompany the preparation of meals.
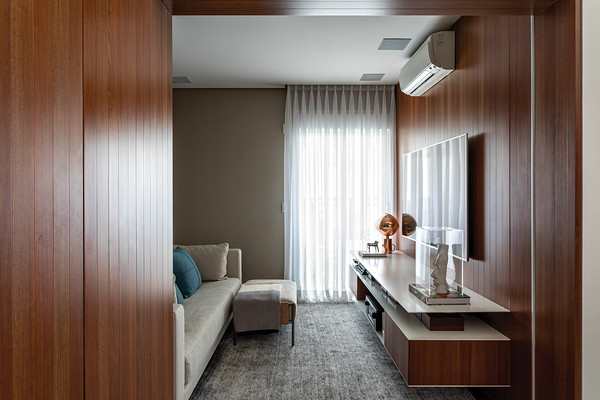
Terracota Apartment Ⓒ Fran Parente
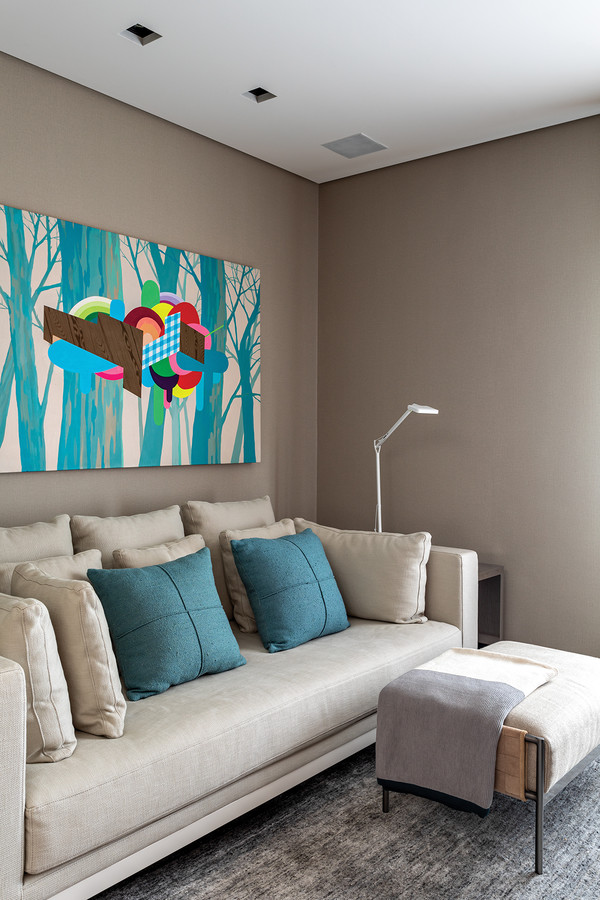
Terracota Apartment Ⓒ Fran Parente
거실 아래의 작은 방에는 가족만을 위한 홈 시어터 공간을 계획했다. 이곳은 별도의 출입문이나 벽체를 두지 않고 거실에서 자연스럽게 출입할 수 있도록 했으며, 이로 인해 원목의 마감재를 그대로 이어가 거실과의 통일감을 주어야 했다. 거실에서부터 기다란 복도를 지나면 각 구성원들의 개인 공간이 위치한다.
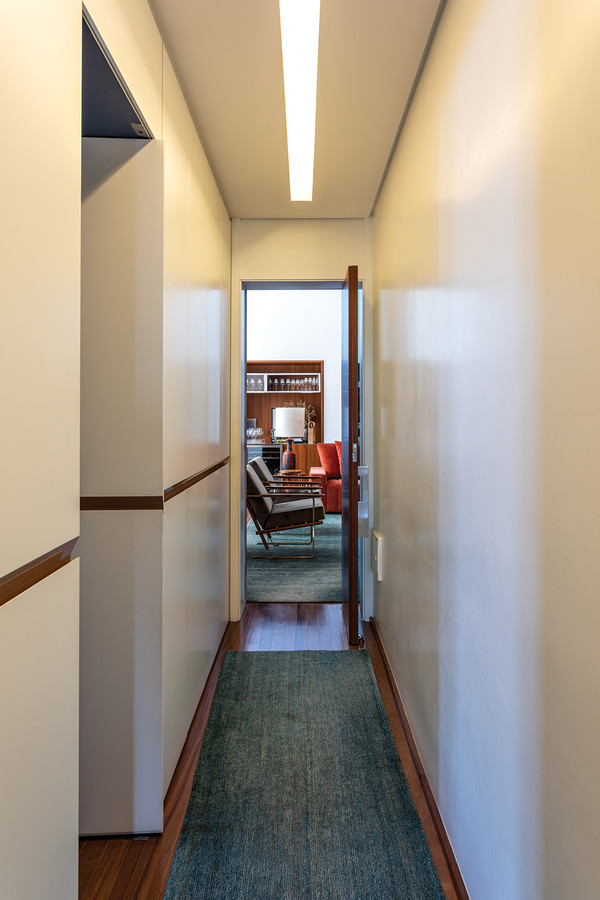
Terracota Apartment Ⓒ Fran Parente
When the hall opens to the living room, through a sliding door, the immediate sensation of being faced with the spaciousness and contrasting white walls, surprise those who arrive. If the structure already has enough personality in the tones of natural wood, for decoration, Revollo takes risks. Here, he not only emphasizes the earthy tones in fabrics and cooper tones in metals, but adds an intense blue to the color palette throwing an immense rug that frames the floor of the main room. What could be excessive, here it becomes pleasurable to the eyes since the blue is diluted by the great amplitude and the presence of white walls.
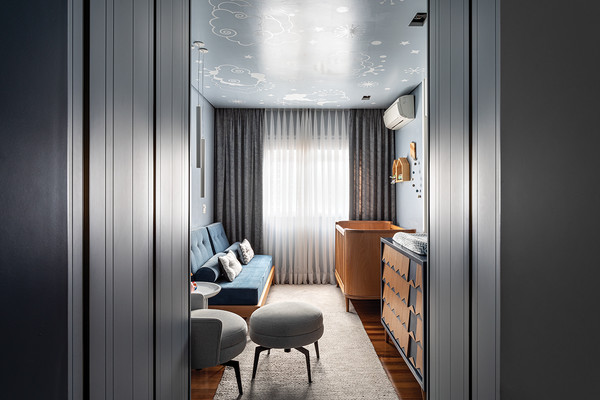
Terracota Apartment Ⓒ Fran Parente
천고가 높은 공동 생활 공간과는 달리, 부부의 침실, 아기방, 서재와 작은 방 등은 일반적인 3m 정도의 천고로 구성되어 있다. 때문에 개인 공간에서는 우드 바닥재의 강한 인상을 중화할 필요가 있었다. 이에 스튜디오는 개인 공간에는 파스텔 톤의 블루, 그레이와 베이지 계열의 컬러 팔레트를 활용해 공간이 주는 무거운 분위기를 가볍게 누그러뜨리는 방향으로 디자인을 풀어냈다.
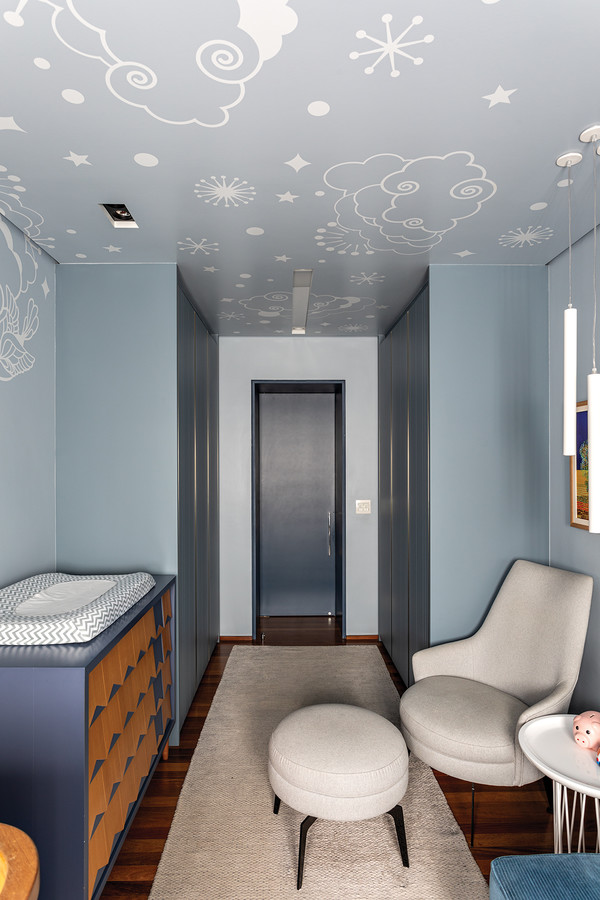
Terracota Apartment Ⓒ Fran Parente
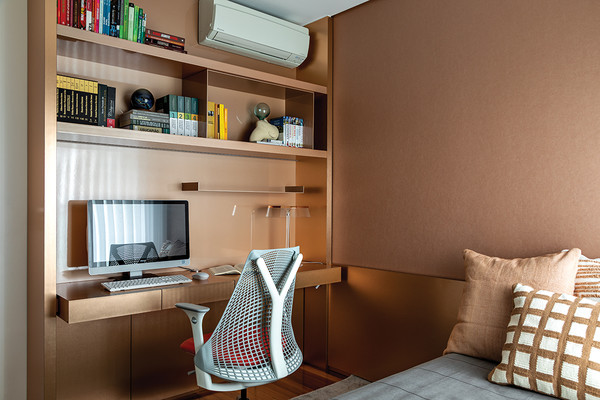
Terracota Apartment Ⓒ Fran Parente
For the other rooms in the apartment, soft tones of blues, grays and beiges soften Cumaru wood as the ceiling height is no longer double. Even so, it is possible to perceive a conducting thread, through wood and earthy brush strokes in almost all environments, which reinforces the unique identity of this project.
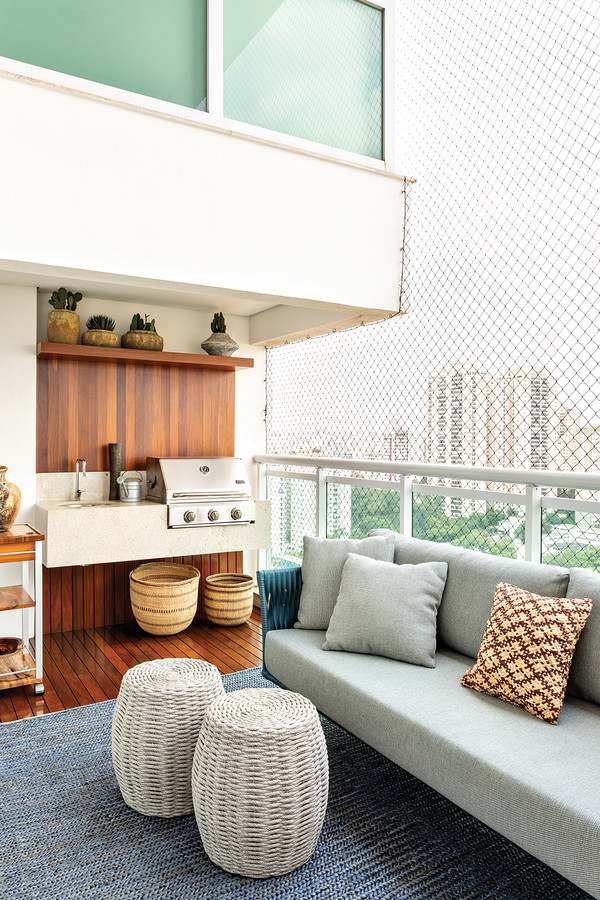
Terracota Apartment Ⓒ Fran Parente
발코니와 거실은 유일하게 평면 구조가 바뀐 공간이다. 기존 발코니의 절반 정도를 잘라내어 거실과 이어진 다이닝으로 활용했고, 이에 따라 발코니는 면적이 축소됐다. 발코니는 비록 작아졌지만, 더욱 아늑한 휴식 공간으로 바뀌었으며 코너에는 바비큐 시설을 마련해 아파트에서 쾌적하고 여유로운 시간을 보낼 수 있도록 계획했다.
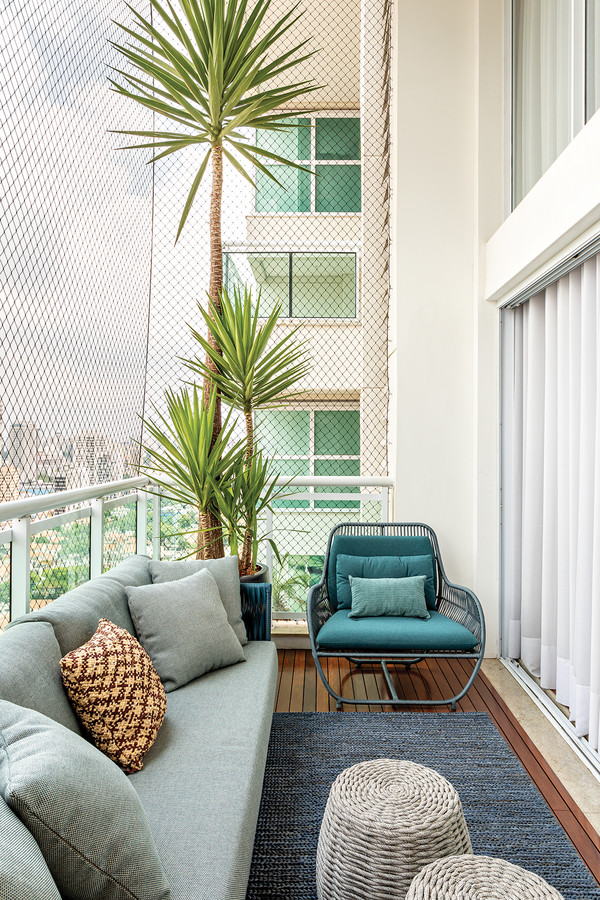
Terracota Apartment Ⓒ Fran Parente
Although the social area was already quite wide, the office decided to attach part of the balcony, also with double height, to the living, creating a dining room integrated with the main rectangle of the room. The suggestion met the customer's aspirations, since the original balcony corresponded to almost half of the entire social area and also, from the aesthetic point of view, the transformation would provide a more generous living space than the original one. Smaller, the resulting balcony, even so, managed to house a comfortable seating area and also a barbecue facility.
60평형대의 브라질 아파트 리노베이션, Terracota Apartment
- 차주헌 기자
- 2021-06-22 18:47:56
- 조회수 1164
- 댓글 0
차주헌
저작권자 ⓒ Deco Journal 무단전재 및 재배포 금지











0개의 댓글
댓글 정렬